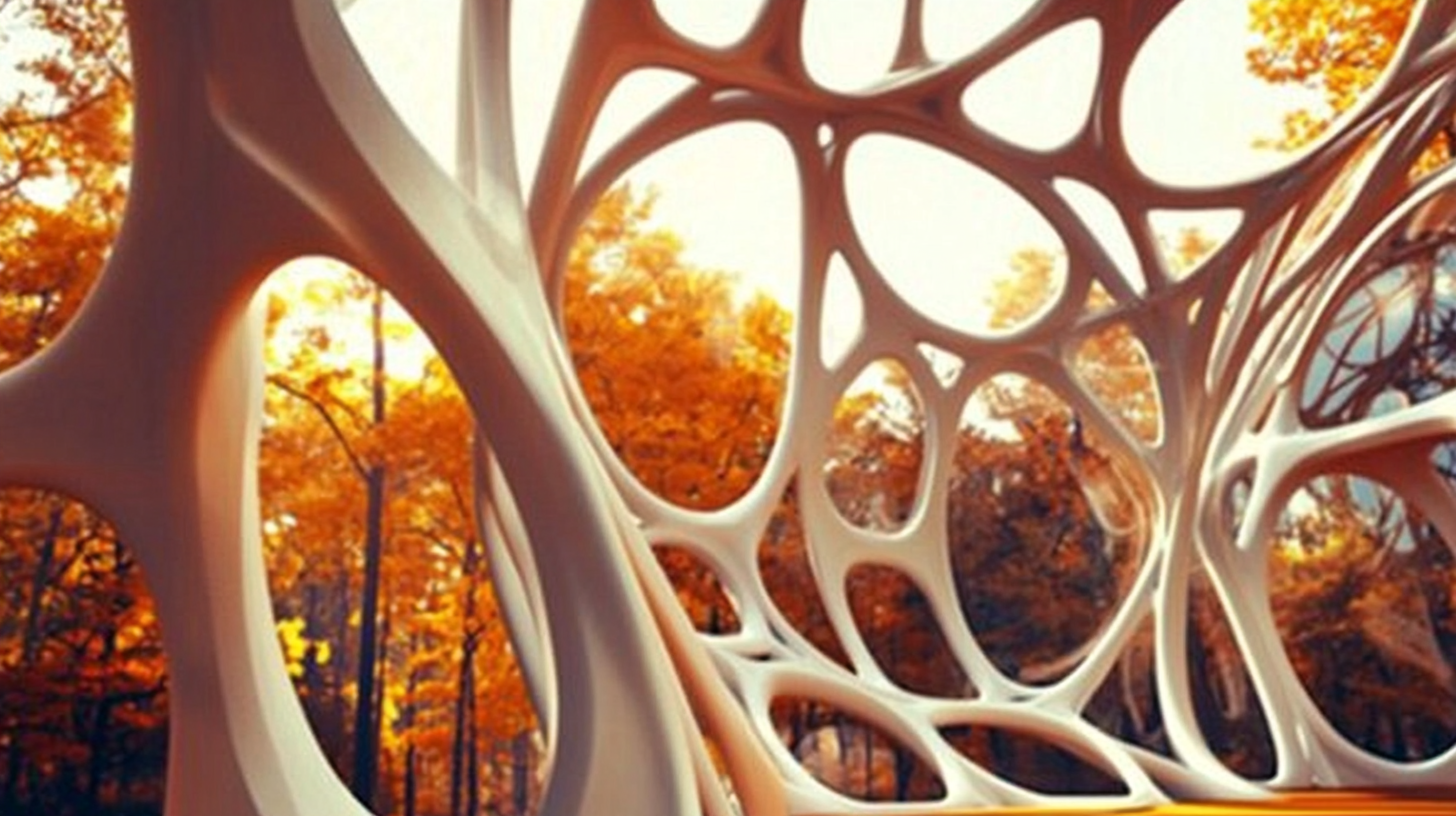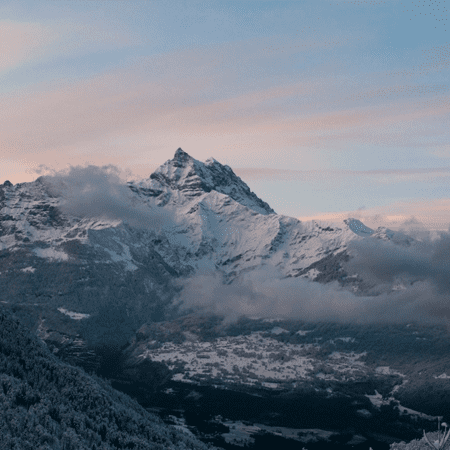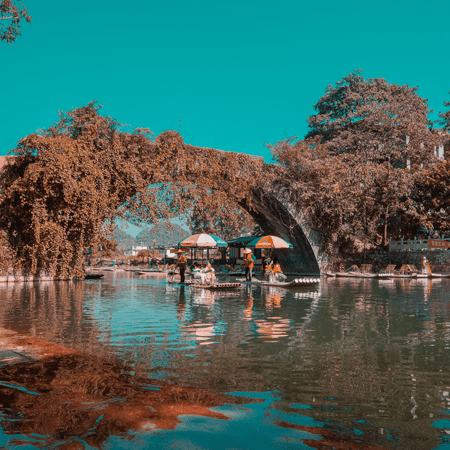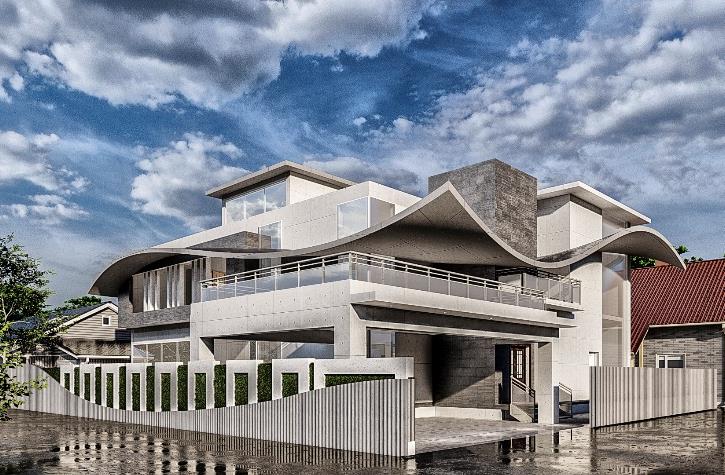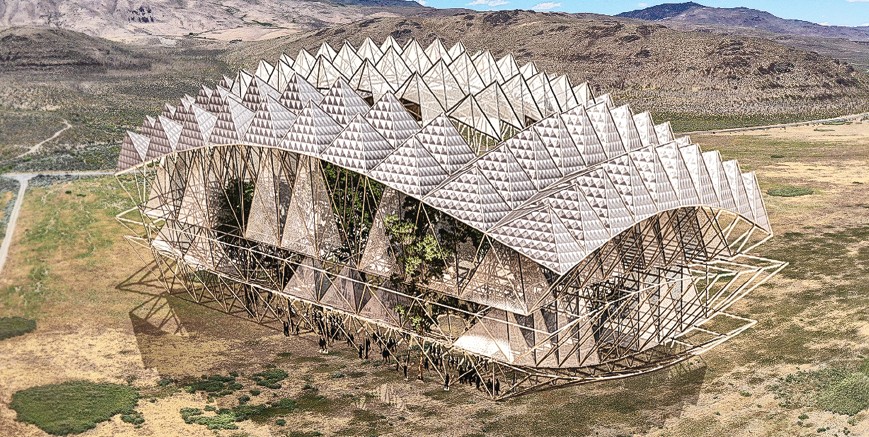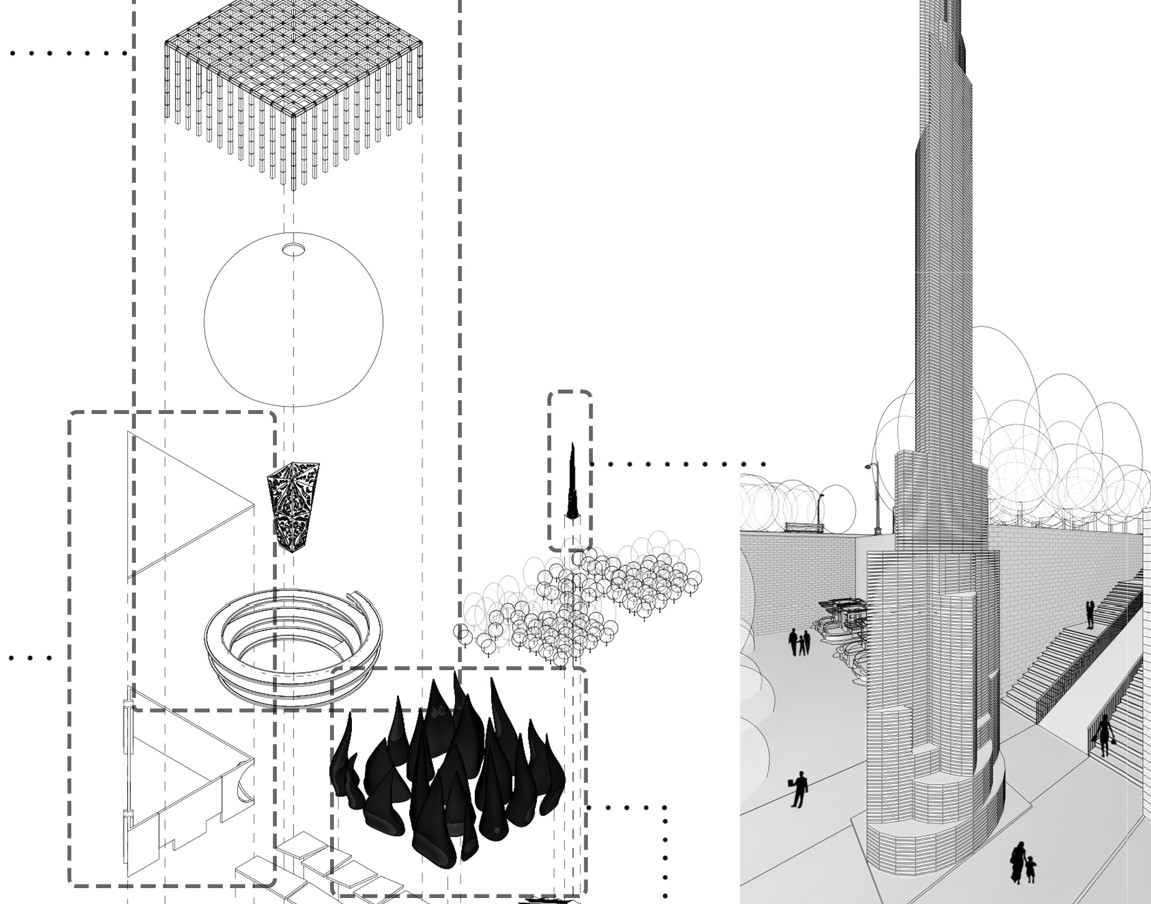This is how it all started…
Architecture has always been more than just structures and spaces to me—it’s been about creating environments that inspire, connect, and improve lives. My journey began with a fascination for the built environment and its seamless integration with technology, and this passion has shaped every step of my career.
Early on, I realized that the challenges in modern design required innovative solutions. This realization led me to explore the intersection of architecture and artificial intelligence, culminating in the development of HouseGenAI, a tool that redefines the way we conceptualize and generate floor plans. HouseGenAI integrates user preferences with advanced algorithms, making architectural design accessible, efficient, and deeply personalized.
Building on this foundation, I co-developed UrbanPlanner, a sustainable urban design generation tool that doesn’t just create layouts but provides valuable insights like carbon footprint analysis, cost approximations, and occupancy predictions. This tool is a step forward in ensuring that urban development aligns with sustainability goals and remains adaptable to future needs.
Parallel to my research and software development, I’ve also had the privilege of working on real-world architectural and construction projects through Khyyam Ikram Design Collaborative (KIDC). Our projects, such as luxury residences and hospitality spaces, exemplify a commitment to detail, craftsmanship, and innovation. Whether it’s integrating international luxury brands with local expertise or crafting unique spaces with modern aesthetics, KIDC embodies my vision of blending tradition with forward-thinking design.
From coding algorithms to conceptualizing cities and designing intricate spaces, my journey has been a dynamic confluence of creativity and technology. This is how it all started, and it’s just the beginning of a story that evolves with every project, every challenge, and every innovative idea.

Ahmad Sohail
Architect & Technologist
