The Story Behind the FECHS Residence: A Bold Leap into Modern Design
Designing the residence for Mr. Munir Ahmed Raja in FECHS was a journey filled with challenges and breakthroughs. The plot size—80’x75’—was unconventional by Pakistani standards, demanding a unique approach to planning and design. My friend and collaborator, Saad, and I spent countless hours crafting layouts that not only met the client’s needs but also created exceptional interior spaces.
While the planning phase was rewarding, the real challenge lay in the elevation design. We explored numerous modern architectural styles, but none felt right—not to us, and not to the client. Frustrated but determined, we decided to simplify the massing and blocking. Then, one late night at work, Saad experimented with a bold parametric curve using unconventional parameters and turned to me with a question: “MD, yeh ban jaega?”
As a young practitioner with hands-on experience in steel fabrication during my time at ZAES, I confidently said, “Yes.” Saad immediately sent a screenshot to the client, fully aware it was a daring move given how new and unconventional the design was for the local context. To our surprise and delight, the client loved it and gave us the green light to proceed.
What followed was an exhilarating journey of bringing this bold concept to life. I prepared detailed technical drawings for fabrication and collaborated with NOVA Steel to execute the design. The result was a residence that stands out for its innovative use of parametric design and seamless integration of modern materials—a testament to pushing boundaries and embracing bold ideas.
This project is more than just a house; it’s a reflection of my philosophy as an architect and computational designer: taking calculated risks, leveraging technology, and creating designs that challenge conventions while delivering exceptional value.
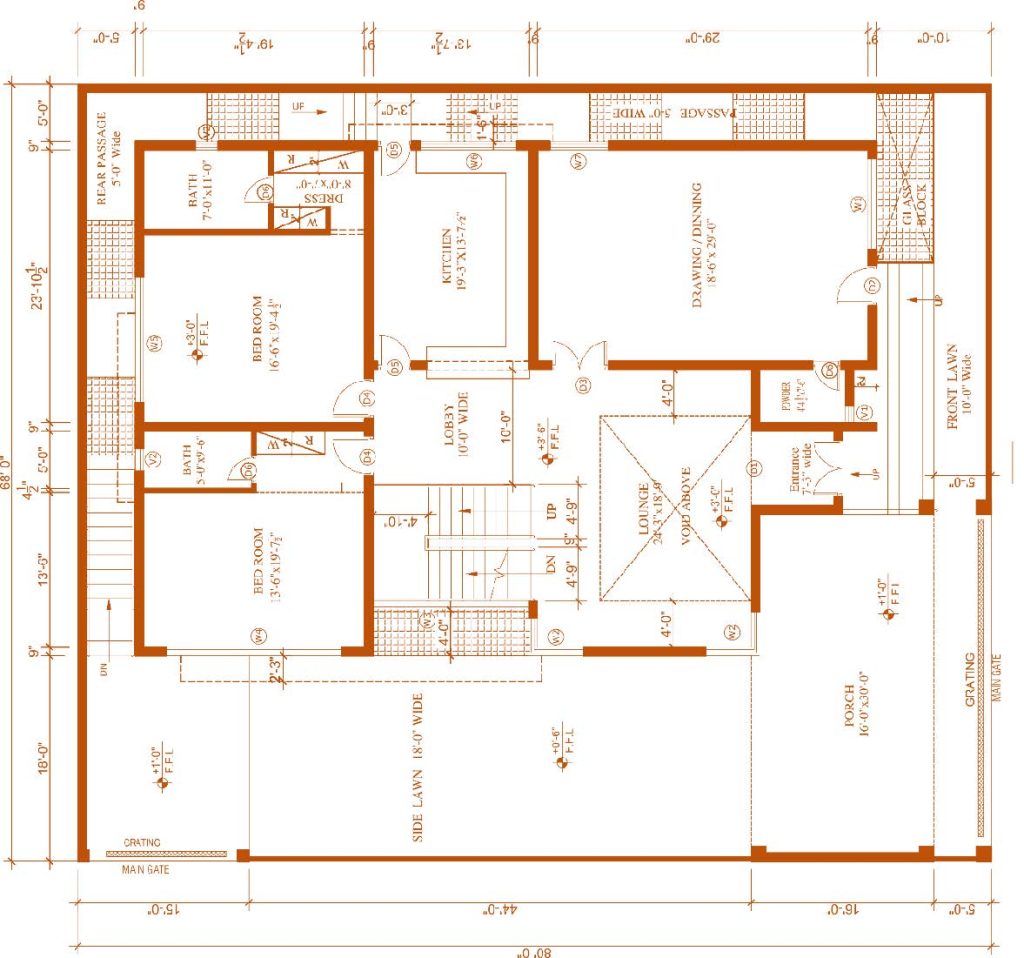
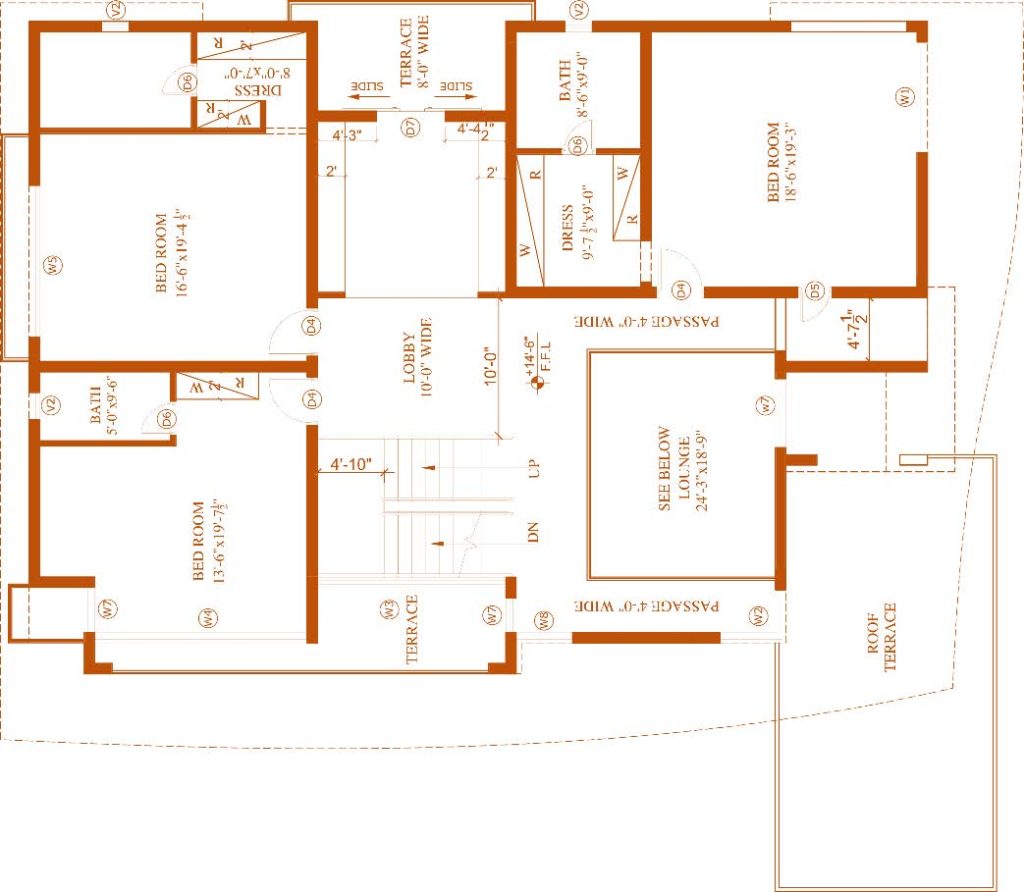
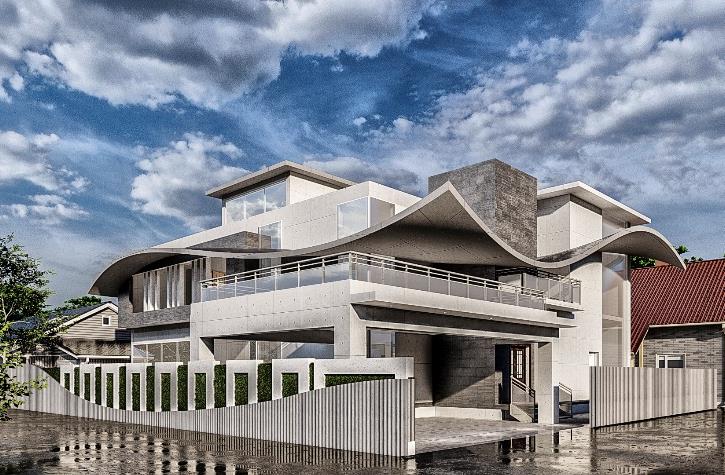
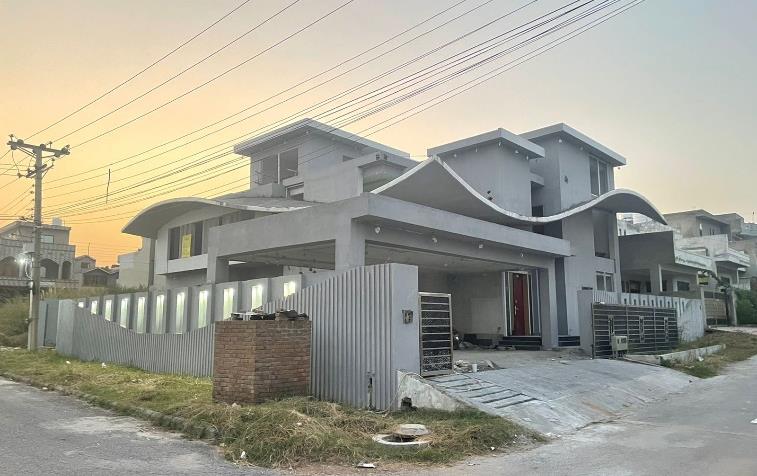
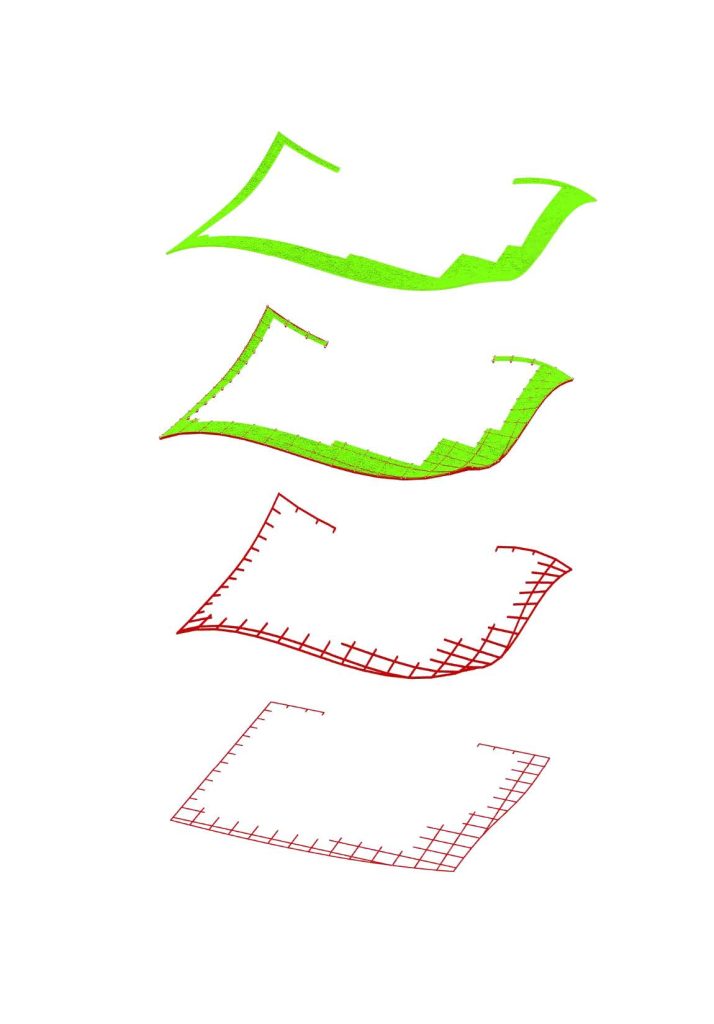
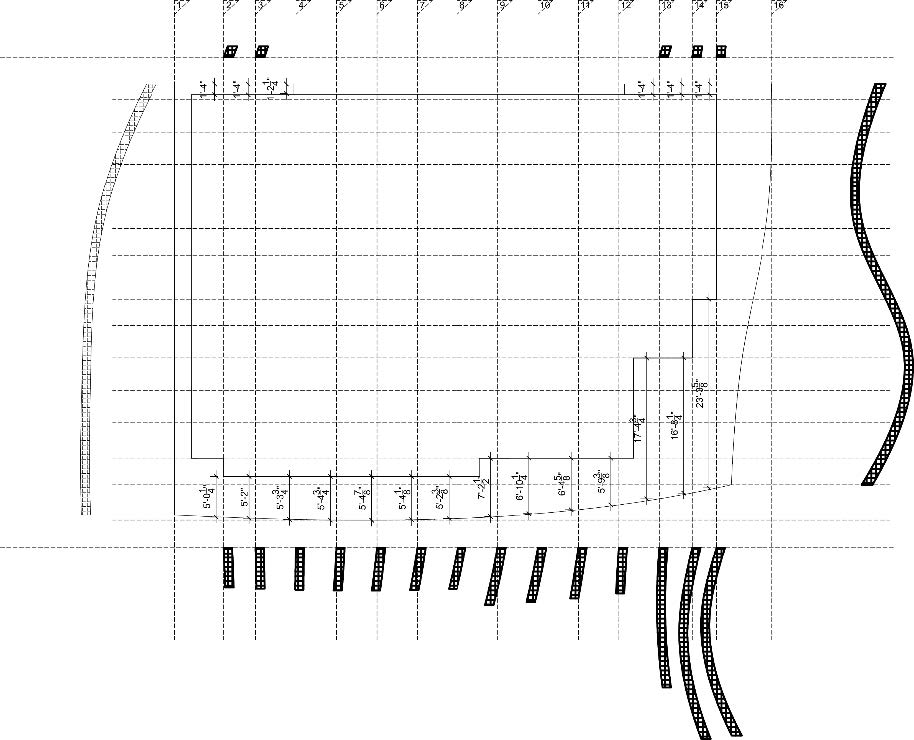
Parametric Design Meets Digital Fabrication: The FECHS Residence
The FECHS residence is a landmark project where parametric design and digital fabrication came together to create something truly unique. The bold, curvilinear form was developed using parametric modeling, and the intricate surface geometry was achieved through the waffle fabrication technique. This approach allowed us to precisely determine the 3D surface and seamlessly translate it from the digital model to the built structure.
The structural system was engineered with remarkable efficiency—using minimal section sizes and thicknesses to complement the form’s organic nature. To bring the design to life, we collaborated with NOVA Steel, ensuring precision fabrication and assembly. The structure was clad with FRP (Fiber Reinforced Plastic) on both sides, giving it a sleek, modern finish that elevates its aesthetic and performance.
From the factory floor to on-site execution, every step of this project showcased the possibilities of combining computational design with cutting-edge fabrication techniques. The result is a house that stands as a bold statement in contemporary architecture—pushing boundaries and redefining what’s possible in residential design.
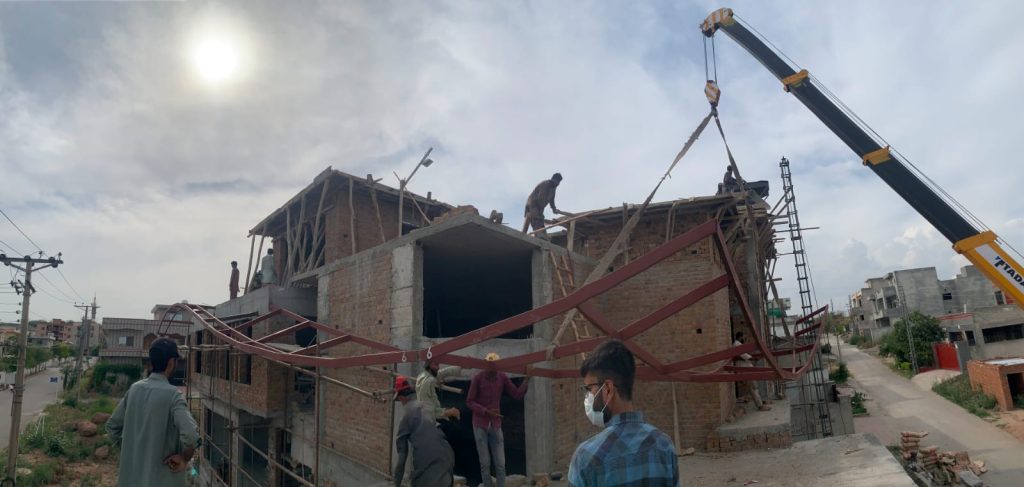
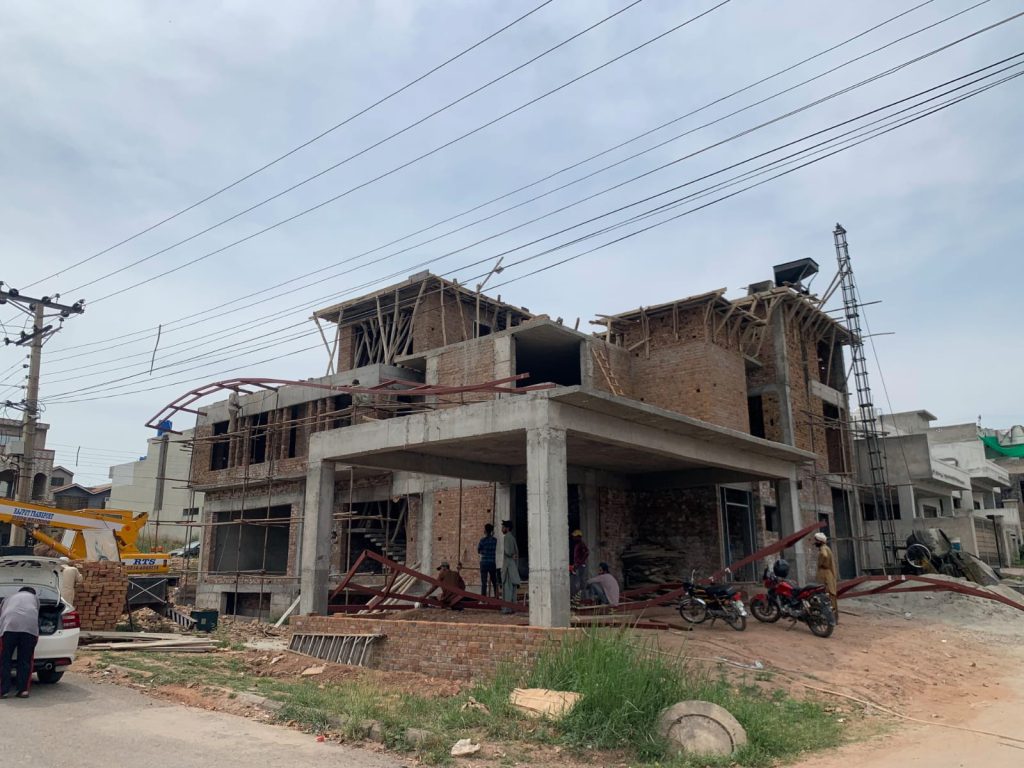
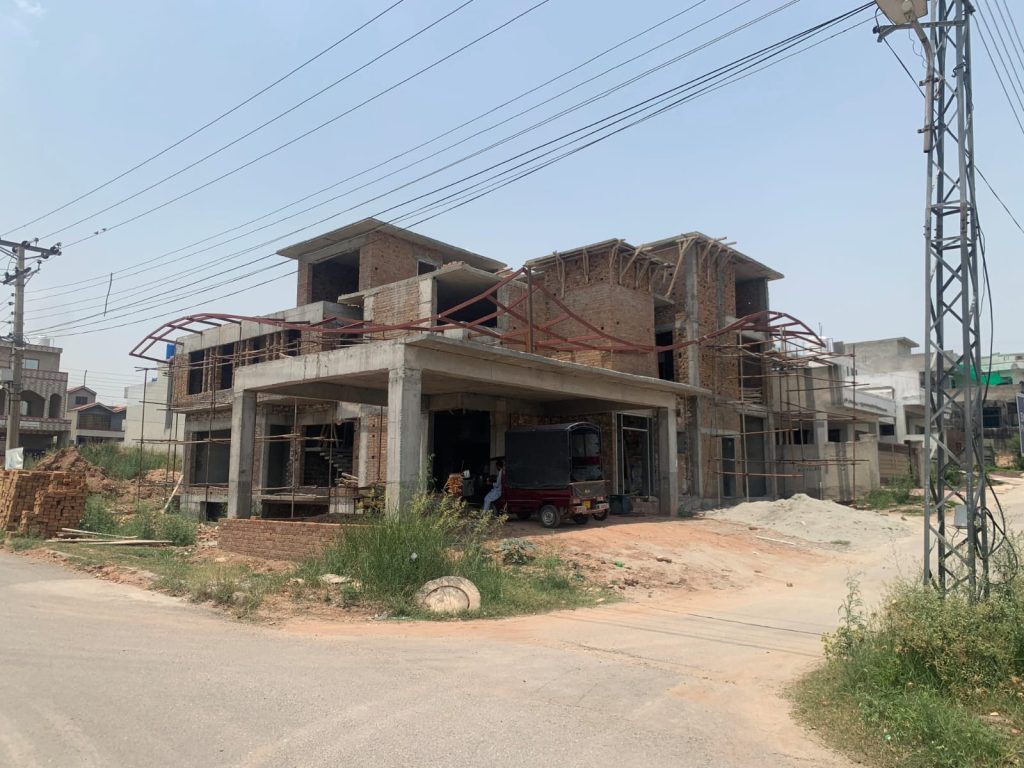
Leave a Reply